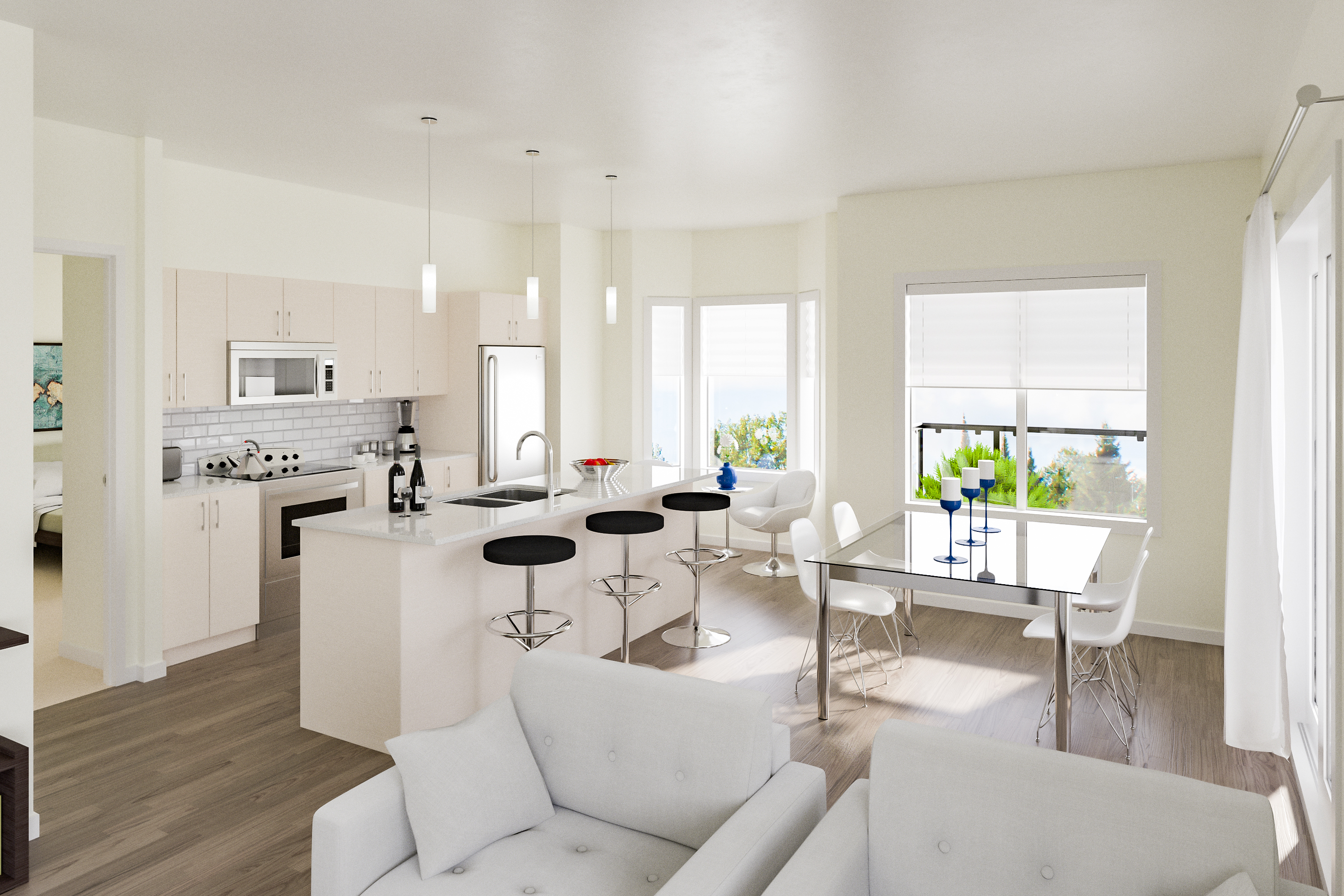
Affordable luxury comes to town
posted on: Monday January 30, 2017
A different kind of condominium project is coming to west Transcona’s community of Crocus Meadows.
Appropriately named Crocus Gardens, the project will be set apart from others in the area by a collection of luxurious amenities and design features, says Anupam Kothari, president of the Toronto-based Kothari Group, developers of Crocus Gardens.
"Most of the projects in the general area have been lower-end in nature," he says.
"Recognizing that, we felt we could fill in a market niche with a higher-end project. So far, response to Crocus Gardens has been excellent, as the project’s first phase is already 50 per cent sold."
The reason for the enthusiastic response? Simple, says Kothari.
"Several features differentiate it from other projects in that area of town. The first is a luxurious, 4,000-square-foot clubhouse. It will be located in the centre of the complex, and will stand out due to a curtain wall glass feature in its centre. Its first floor will feature a common room/activity area, private dining room/private meeting space, kitchen with fridge, microwave and stove, lounge with couch and TV and an office."
Then, there’s its second floor, which will be home to a 1,000-sq.-ft.-plus fitness centre slated to be equipped with three treadmills, two exercise bikes, two elliptical machines and free weights. Residents will also be able to change into their workout clothes in men’s and women’s locker rooms, and then unwind with a game of billiards in the nearby billiard room.
The second feature is an amenity that’s rarely included with other condominium projects in the area.
"We will also be including heated underground parking with suites in phase one and phase two, and quite possibly phase three and four," Kothari says. "One storage locker will also be included with every suite."
Meanwhile, phase one of Crocus Gardens will be composed of 52 one- and two-bedroom suites ranging in size from 720 sq. ft. to 1,185 sq. ft. Ceilings in units occupying floors one through three will be nine feet in height, while suites populating the fourth (penthouse) floor will have 10-foot ceilings. Six-foot patio doors will lead out to generous patios and balconies.
"They will also come with oversized tri-pane windows, making for a nice, naturally bright interior," he adds.
"Layouts will be open-concept, while standard finishes will include quartz countertops, high-grade, hand-scraped laminate plank flooring, thermofoil or laminate cabinets and plush carpeting in bedrooms. Kitchens will also come with breakfast bars with pendant lighting, full-height tile backsplashes and stainless steel appliances."
Exterior finishes also figure to add an air of luxury to the various buildings. "Not only will the clubhouse have a curtain glass feature wall, but the buildings (as with Kothari Group’s previous project on Wilkes Avenue, Murano Gardens) will have beautiful Terra Neo, stucco and stone exteriors," Kothari says.
Crocus Gardens will also be well-located.
"It will be adjacent to a city park, and across from Arth Lake," he says, noting that, once completed, Crocus Gardens will feature 232 suites spread out over four buildings.
"At the same time, you’re just minutes away from one of the busiest shopping districts in Winnipeg that features many grocery stores, Costco, Wal-Mart, Kildonan Place and Best Buy. You’re also close to schools and restaurants, and a short drive from Concordia Hospital."
Prices for remaining suites range from $205,000 for one-bedroom units up to $305,000 for two-bedroom, two-bath suites, making for a project that offers affordable luxury.
"This is a great opportunity for first-time buyers, families and those looking to downsize," Kothari says. "We’re anticipating that the clubhouse and first building will be ready for late 2017."
To find out more about Crocus Gardens, call Geoff and Regan Archambault at (204) 504-0722, email sales@crocusgardens.ca or visit crocusgardens.ca.
Winnipeg Free Press Homes - http://homes.winnipegfreepress.com/winnipeg-real-estate-articles/content-id-412034365 - lewys@mts.net



